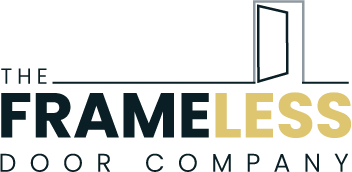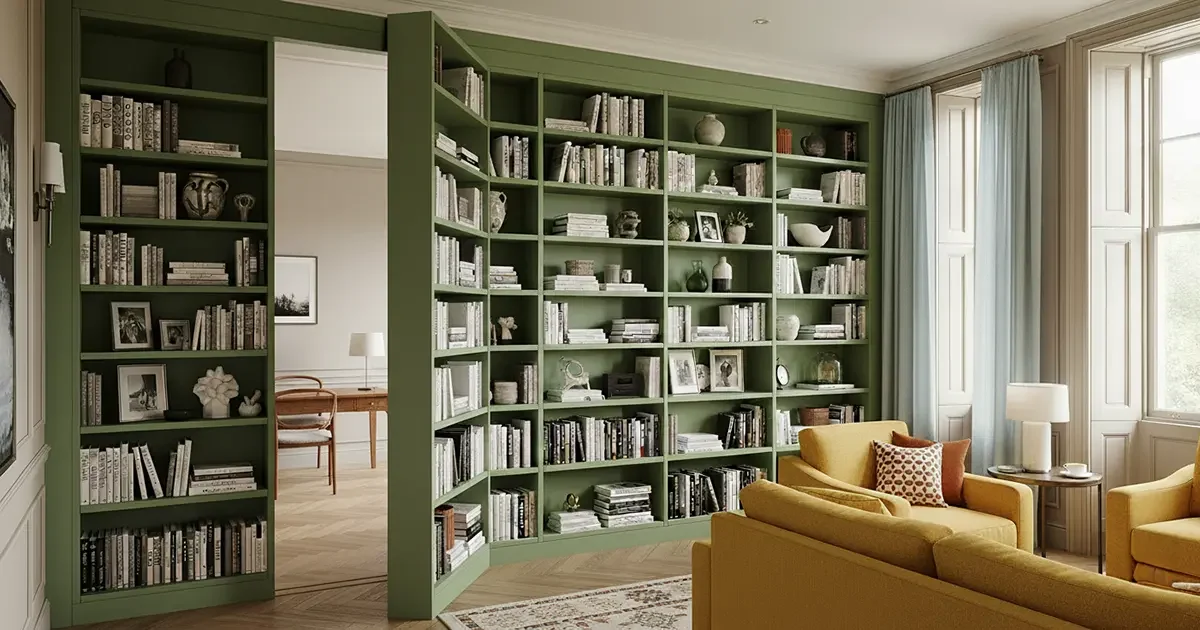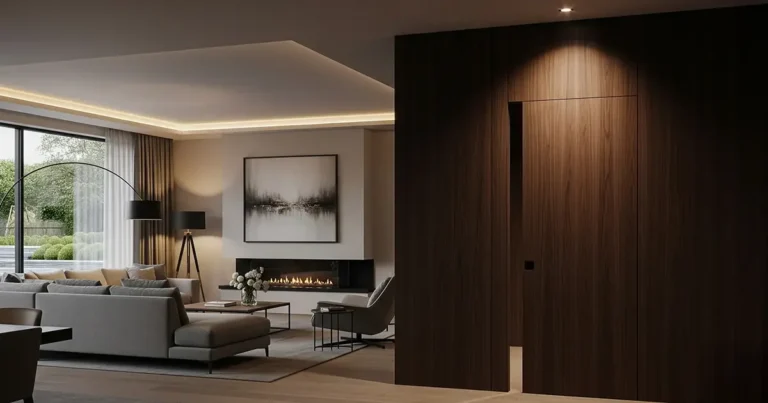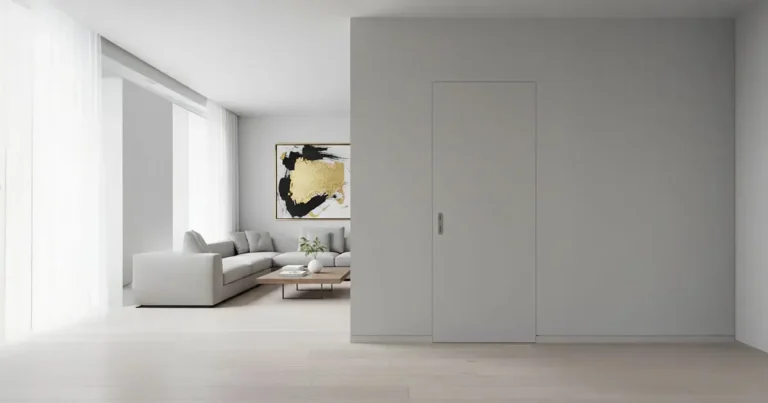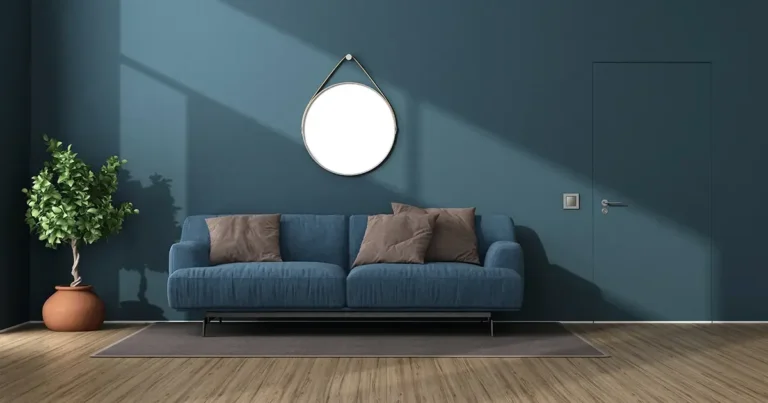Search online for a secret bookcase door and you’ll be flooded with results for DIY kits, “Murphy-style” systems and ready-made flat packs.
They’re popular, no doubt – we’ve seen hundreds of searches each month for phrases like “secret bookcase door kit UK”, “hidden bookshelf doors”, and “bookcase door UK”. But here’s the thing: those kits are designed for convenience, not quality.
And if you’re working on a high-end project, that’s a compromise you’ll notice every time you walk past it.
At The Frameless Door Company, we specialise in bespoke hidden bookcase doors built as part of the architecture — not something bolted on afterwards. For homeowners, architects and contractors who want seamless integration, tailored finishes, and true craftsmanship, a standard kit simply won’t do.
This article explains why off-the-shelf bookcase doors fall short in premium spaces — and how bespoke joinery creates a finish that’s not only functional, but beautifully invisible too.
What You Get with a Kit (and What You Don’t)
Most secret bookcase door kits are designed with one goal in mind: to offer a simple, affordable way to add a hidden feature to your home. That’s not a bad thing in itself — but if your project demands visual cohesion, flawless finishing and long-term durability, there are a few things you should know before going down the off-the-shelf route.
These kits typically include a flat-pack MDF unit, pre-sized hinges, and a basic sliding or pivot system. They’re often advertised as easy to install in a weekend — and for many homeowners, that’s the appeal. But these products are built to standard sizes, and they rarely account for real-world wall conditions, uneven floors, or existing skirting and cornices.
Here’s what they usually lack:
- Flush fitting: Most kits are surface-mounted and don’t sit level with surrounding walls or cabinetry, making them easy to spot.
- Customisation: You’re typically limited to 1 or 2 finish options, usually white or unfinished MDF — a far cry from the hand-painted, veneered, or mirrored finishes used in bespoke joinery.
- Structural integration: Kits rely on lightweight frames that often flex or bow over time, especially when loaded with books or used frequently.
- Acoustic and visual concealment: Gaps around the frame are common, and there’s rarely any form of shadow gap detailing or soft-close hardware.
So while a kit may satisfy basic functionality — a door that looks like a bookcase — it’s unlikely to deliver the kind of refined, architectural detail expected in a high-spec home or design-led renovation.
That’s where bespoke solutions come in.
Where Bespoke Changes Everything
Unlike ready-made solutions, a bespoke hidden bookcase door is designed to blend effortlessly into its surroundings. It’s not a retrofitted novelty — it’s an architectural detail, built into the wall, flush with adjacent surfaces, and finished to match your interior down to the last millimetre.
When we create a custom bookcase door, everything is made to measure — from the internal frame to the final finish. That means we can work around existing joinery, align precisely with wall panelling and cabinetry, and create completely seamless access to hidden rooms, plant areas, dressing rooms, or office spaces.
Here’s what a bespoke approach allows for:
- Flush-fit construction – completely level with surrounding walls, with no visible hinges or handles unless you want them.
- Finish-matching – hand-painted, veneered, mirrored or even fabric-wrapped panels that match your interior palette perfectly.
- Flexible configurations – including pivot hinges, double doors, or push-latch systems for hands-free access.
- High-performance materials – using solid timber, moisture-resistant cores, or fire-rated panels depending on your needs.
Whether we’re working with a residential client or alongside architects and contractors, we always take the same detailed approach — starting from technical drawings and working through to hand-finished installation.
This isn’t just about building a door that hides; it’s about creating a feature that elevates your interior.
Use Cases Where Only Bespoke Will Do
In some spaces, a kit might do the job. But in many high-end projects, only a fully bespoke hidden bookcase door will deliver the detail, durability and design control needed to maintain the overall aesthetic.
Whether you’re designing a clean-lined hallway or a luxury apartment fit-out, the difference between “off-the-shelf” and made-to-measure is instantly obvious.
Here are some of the most common settings where we find that bespoke is the only viable option:
- Period properties and listed homes – where original features like deep skirting, cornices, and irregular walls must be worked around with care.
- Architect-designed interiors – where every line and junction matters, and a flush, seamless finish is essential.
- Full-height or floor-to-ceiling panelling – where the door needs to be invisible within a continuous run of bespoke joinery or wall cladding.
- Home offices, wine rooms, and dressing areas – where privacy and integration are key, and surface materials need to be consistent with the rest of the space.
- Commercial interiors – including boardrooms, galleries, or hospitality venues where standout design and hidden access are part of the concept.
Our work often involves integrating with wider interior schemes — blending into panelling, aligning with cabinetry, or mirroring materials used elsewhere in the space. We regularly collaborate with interior designers, joinery teams and architects to ensure that the finished door doesn’t just hide a space, but becomes part of the design story itself.
Need inspiration? See how our jib doors and frameless doors create similar concealed effects in other rooms.
How Much Does a Bespoke Bookcase Door Cost?
If you’ve searched for “secret bookcase door kit UK” or “hidden bookshelf door price”, you’ve probably seen options starting from a few hundred pounds.
That’s a world away from what a fully bespoke solution involves — and that’s entirely the point.
A kit is designed for mass production and quick fit. A bespoke hidden bookcase door is made for a specific space, to meet exact requirements, using high-quality materials and hand-finished joinery. The cost reflects not just the product, but the planning, precision, and professional installation involved.
We don’t publish fixed prices because every project is different. But here are a few of the factors that influence the cost:
- Size and height of the opening – standard or full-height, single or double door configuration.
- Complexity of the integration – built into panelling, corner returns, or curved walls.
- Finishes and detailing – painted to match, mirrored, book-matched veneers, concealed push-latch access, or custom shelving layouts.
- Structural requirements – including frame reinforcement, fire-rating, acoustic dampening or pivot hardware.
If you’re expecting a fully finished door to come in under £1,000, a kit may be your best bet.
But if you’re investing in quality materials, a tailored fit, and the kind of joinery that enhances the overall design of your home, then a bespoke hidden bookcase door offers real value — and a long-term, high-end result.
Built to Disappear. Designed to Impress.
If you’re looking for a hidden bookcase door that blends into your space without compromising on quality, a flat-pack kit isn’t going to cut it. While off-the-shelf solutions can work for simpler DIY projects, they rarely meet the standard required for luxury interiors, heritage properties or architect-designed spaces.
At The Frameless Door Company, we design and build bespoke joinery that’s made to last, made to match, and made to disappear — until you choose to reveal it. Whether you’re working on a private residence or a commercial scheme, our bookcase doors are engineered with care and finished by hand to ensure every element feels intentional.
Ready to talk through ideas for your own hidden door project? Get in touch to book a consultation or send us your drawings — we’d love to help bring your vision to life.
Bookcase Doors FAQs
How much does a bespoke hidden bookcase door cost?
There’s no fixed price because every project is different. Costs depend on the size, materials, finishes, and how the door integrates with your space. It’s a premium product — so not comparable to off-the-shelf kits.
Can you match my wall panelling or joinery?
Yes. We specialise in integrating hidden doors into existing or planned wall panelling, cabinetry or architectural detailing. Every element is custom-made to suit your space.
Do your hidden doors come pre-assembled or flat-packed?
No — these are not kits. Each door is made to order, professionally installed, and built to the exact dimensions and finish required. This ensures a seamless and durable result.
Can I have a secret door with real books on the shelves?
Absolutely. Our designs are engineered to take the weight of real books or objects — not just look the part. We’ll factor in load-bearing needs as part of the design.
Do the doors lock or open automatically?
We offer several options, including concealed magnetic catches, push-to-open systems, and discreet locks. We’ll discuss the most suitable access option for your needs during the design process.
What’s the difference between a bookcase door and a jib door?
A bookcase door is designed to be a functional shelving unit that opens as a door. A jib door is a flush door that blends into a flat wall with no visible frame or architrave. We offer both — and sometimes combine the two.
Do you work with architects and interior designers?
Yes. We frequently collaborate with architects, contractors and designers on private and commercial projects across the UK.
