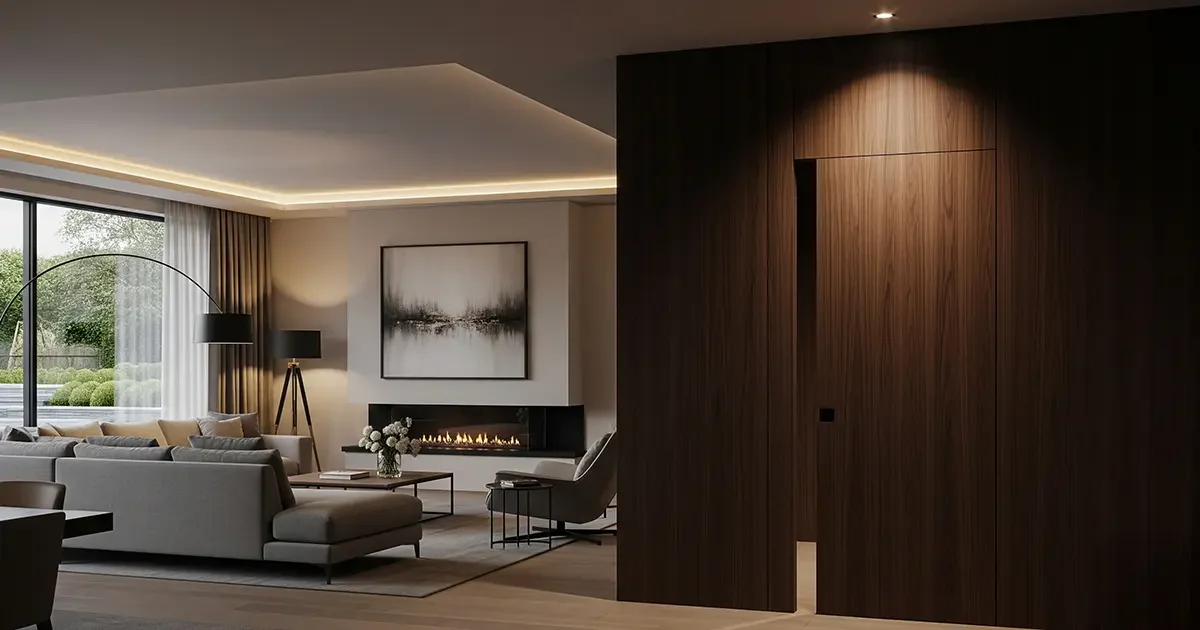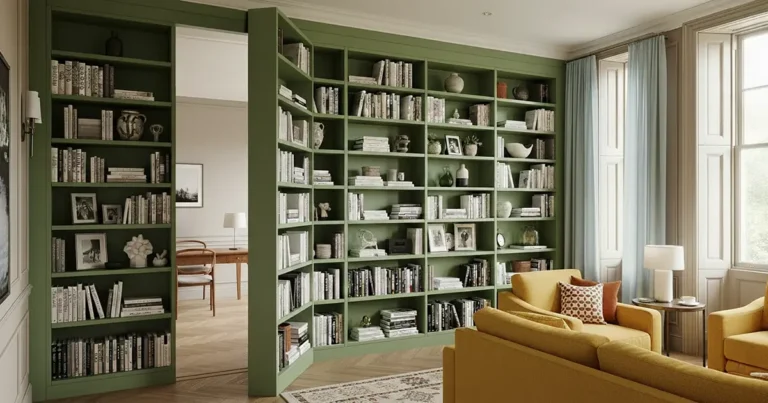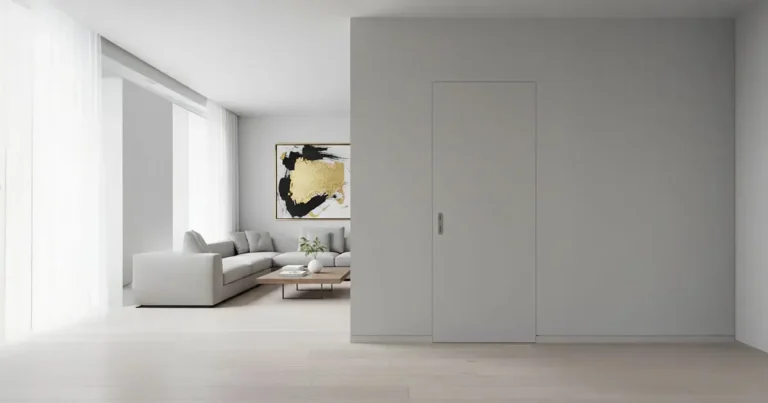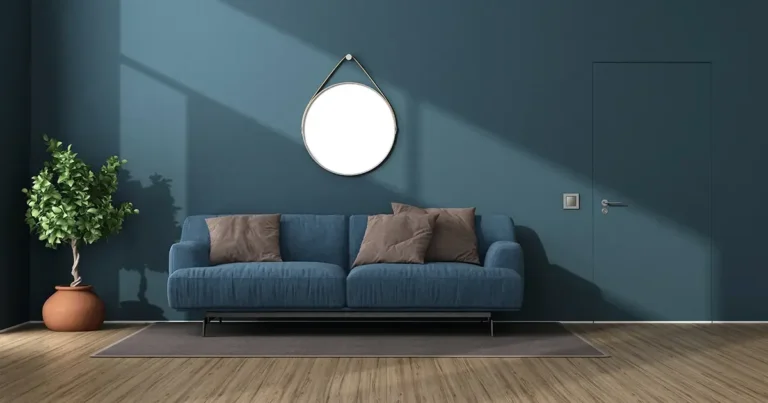Frameless door detail is often overlooked in interior design conversations, yet it’s precisely what makes this architectural feature so special.
Homeowners and designers alike are drawn to the clean, understated look of a frameless door — but many don’t realise just how much care and planning go into achieving that finish. Behind every flawless flush line lies a level of craftsmanship that’s anything but simple.
We often hear questions like: “Is it just a door without a frame?”, “Can it really be completely invisible?”, or “Why does it cost more than a standard door?”
The truth is, the minimalist elegance of a frameless door is only possible through an extremely precise design and installation process.
It’s not about hiding the frame — it’s about engineering the entire wall, door, and surrounding structure so that everything sits exactly as it should.
The True Meaning of Frameless
A frameless door, sometimes referred to as a flush door or jib door, is designed to sit perfectly level with the surrounding wall. The idea is to create a seamless surface where the door doesn’t announce itself. No visible architrave. No protruding hardware. Just a smooth plane that continues uninterrupted — until you decide to open it.
For contemporary interiors, high-end homes, and modern office spaces, this look is in high demand.
Frameless doors are often used in areas where visual simplicity is key: minimalist hallways, feature walls with bespoke joinery, or spaces where hidden functionality is required — such as plant rooms, storage cupboards, or home offices.
In many of our projects, they’re paired with custom wood panelling or full-height joinery to further conceal their presence.
Why Detail Is Everything
What separates a high-end frameless door from a DIY attempt is the attention to microscopic detail.
A 2mm gap might sound small, but it can ruin the illusion. A slight warp in the door slab, and the flush finish disappears. If the wall isn’t completely flat, or the hinges are even slightly misaligned, the whole concept fails.
This is where true craftsmanship comes in.
To maintain the seamless look, we pay attention to every variable: the flush alignment of the door with the wall, the crispness of shadow gaps, the concealment of hinges and closers, and the consistency of finish across materials.
Even the smallest miscalculation in the build-up of plasterboard or skimming can throw the whole design off.
Planning for Perfection
Unlike standard doors, frameless doors must be planned from the outset of a project — not added as an afterthought.
When we’re brought in early, we work closely with architects, interior designers and contractors to coordinate structural openings, wall types, ceiling heights and even floor transitions.
Why so early? Because the flush finish demands forethought. For example, if the wall is being plastered, the door frame has to be installed in such a way that the plaster can sit over part of it without cracking. That might involve recessing the frame, using specific fixings, and working with the plasterers to ensure a seamless result.
Even something as simple as skirting boards needs careful handling. Should the skirting die into the door? Wrap around it? Or be left off entirely for a floor-to-ceiling effect?
These decisions have knock-on effects for door height, finish choices and installation sequence.
What Goes Into One of Our Frameless Doors
At The Frameless Door Company, we design and manufacture every door to order. There are no standard sizes or off-the-shelf solutions. Each element is tailored to the unique needs of the space, including:
Pre-hung frames: We manufacture our own frames in-house. These are precision-machined and fully assembled in our workshop before being delivered to site. This ensures tight tolerances and a perfect fit, reducing time and risk during installation.
Specialist hardware: From concealed hinges to magnetic latches and minimalist handles, we use premium components that support the overall design intent. We also work with silent closers and automated pivots for specific applications.
Custom finishes: Whether it’s a spray-lacquered panel to match the wall colour or veneered timber to blend into cabinetry, we finish every door in line with the surrounding design. In some projects, the door becomes part of a full wall treatment; in others, it vanishes completely.
The Cost of Simplicity
Let’s be honest: bespoke frameless doors aren’t cheap. And nor should they be.
When done properly, you’re not just buying a door — you’re commissioning a piece of joinery that integrates seamlessly with your architecture. It involves technical design, engineering, project coordination and finish detailing.
That’s a world away from buying a pre-hung door set from your local supplier.
For developers and homeowners who value detail, it’s a worthwhile investment. The impact of a well-executed frameless door is hard to overstate — it elevates the entire interior.
But it’s important to understand what goes into it, and why cutting corners will always show.
Start With the Right Expertise
If you’re considering a flush internal door, our advice is simple: plan early, engage experienced makers, and understand the detail. That’s where we come in.
At The Frameless Door Company, we’ve spent years refining the technical and visual precision of our doors — and we’re always happy to advise on the best approach for your project.
Learn more about our frameless door range or explore our bespoke joinery and wood panelling solutions to see how we integrate doors into larger design schemes.
When it comes to frameless door detail, it’s never just a door — it’s a design statement built with accuracy, purpose and intent.




