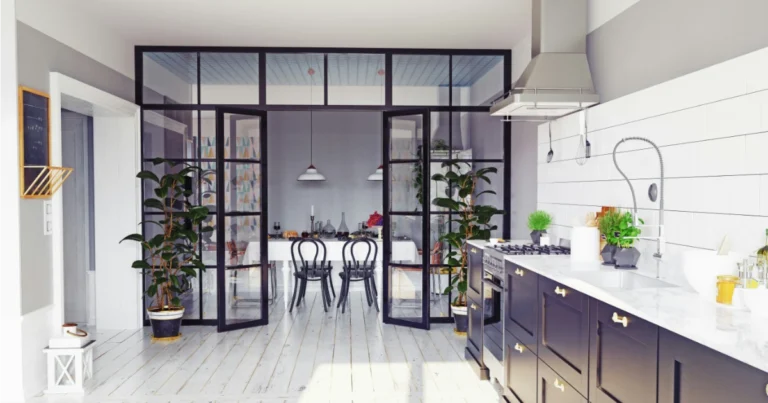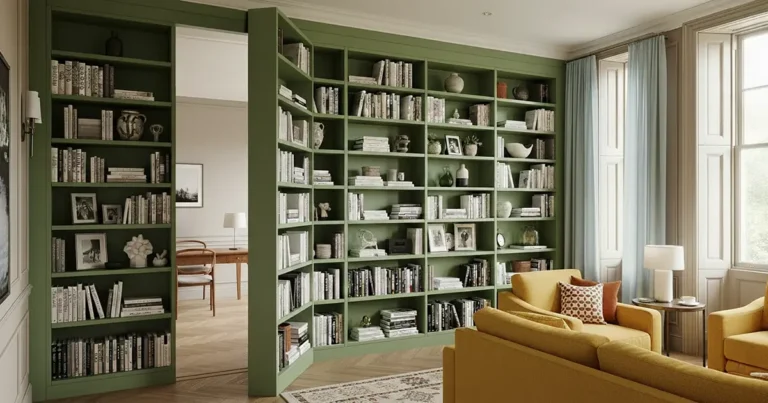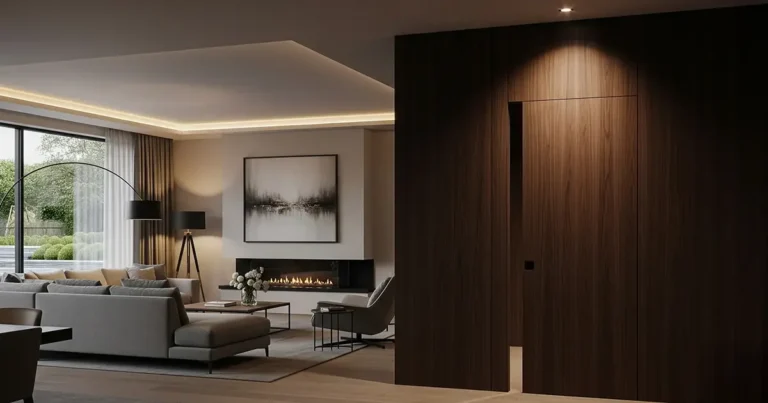A Doorway to Design Innovation
In the world of contemporary architecture, the quietest details often speak the loudest. Frameless doors — once a rare, specialist feature — have evolved into a hallmark of high-end, design-led interiors. Their flush-fitting, handle-free aesthetic has become synonymous with architectural clarity, minimalism, and a commitment to precision.
From discreet bedroom entrances to hidden wine rooms and flush corridor doors, these seamless openings are reshaping how we experience interior space. This post explores the evolution of frameless doors: how they emerged, why they’ve gained traction in both residential and commercial architecture, and what lies ahead for this increasingly popular design detail.
If you’re unfamiliar with the core concept, visit our frameless doors page to see how these systems work and what makes them so distinctive.
The Origins: Minimalism and the Pursuit of Seamlessness
The story of frameless doors begins with a broader movement — the rise of minimalism in 20th-century architecture. As architects and designers sought to reduce visual clutter and focus on form, space, and light, traditional doors with frames, architraves, and hardware began to feel visually intrusive.
Influenced by early modernists and refined through Scandinavian and Japanese design philosophies, minimalism introduced the idea that every surface should serve a purpose — and that the fewer interruptions to the eye, the more serene the space. Frameless doors answered that call. By removing visible casings and recessing frames into the wall, these doors delivered an uninterrupted surface that aligned perfectly with clean architectural planes.
At first, these doors were highly bespoke, crafted by joiners and carpenters for individual projects. But as demand grew — particularly in luxury residential developments — so too did the need for systems that could combine aesthetics with reliable performance and longevity.
If you’re interested in how these ideas continue to influence modern interiors, our article on frameless door detailing explores how precision and alignment remain at the heart of great minimalist design.
elementor-template id=”468″]
Design and Technology Advancements That Made It Possible
While the minimalist ideal laid the foundation, it was advances in materials and hardware that brought frameless doors into wider architectural use. Early concealed door systems required intensive joinery and site-specific carpentry.
Today, high-performance materials and specialist components allow for more consistent, precise outcomes — even in complex builds.
Key innovations include:
- Concealed aluminium and steel frames that recess cleanly into a variety of wall constructions — from stud walls to solid blockwork.
- Invisible hinges from premium manufacturers like Simonswerk and SFS Intec, ensuring long-term durability and perfect alignment.
- Flush-fitting magnetic latches and soft-close systems that preserve the seamless appearance while delivering effortless functionality.
As technology has evolved, so too has our ability to integrate these doors with other architectural features. Our bespoke joinery and wall panelling allows for hidden doors that not only disappear visually, but also contribute to the overall design story of a space.
This evolution has transformed frameless doors from a design statement into an architectural standard — especially in high-end residential and boutique commercial settings.
From Niche Detail to Architectural Standard
What was once a bespoke request for the design-conscious few has now become a widely adopted feature in modern architecture. Frameless doors are no longer limited to show homes or design magazines — they’re now specified in luxury apartments, contemporary townhouses, commercial interiors, and high-spec renovations across the UK and beyond.
This shift is driven by a growing appreciation for refined detailing and spatial harmony. Architects and interior designers increasingly specify frameless door systems as a way to maintain visual clarity and flow between spaces, especially in open-plan or minimalist interiors.
Designers use them to:
- Create subtle transitions between public and private zones
- Integrate doors into full-height wall panelling or bookshelves
- Hide secondary rooms such as utility spaces or storage
Their silent operation, crisp lines, and flush finish all contribute to an atmosphere of considered luxury — the kind of detail that often goes unnoticed until it’s seen done poorly elsewhere.
At Frameless Door Company, we continue to push the boundaries of what these doors can achieve, crafting bespoke solutions for architects, contractors, and homeowners seeking the highest standards of design integration.
Design Integration: More Than Just a Door
Frameless doors have evolved far beyond their functional role. In modern architecture, they are increasingly treated as integrated components of the overall spatial composition — subtle elements that contribute to the coherence and rhythm of a space.
When paired with floor-to-ceiling walls, flush skirting boards, or custom panelling and joinery, frameless doors help create seamless transitions and uninterrupted visual planes. The result is a calming, elevated environment where everything feels intentional.
They’re also being used creatively in ways that blur the line between architecture and furniture design — for example:
- Concealing hidden rooms such as studies, walk-in wardrobes, or pantries
- Creating clean sightlines in gallery-like spaces
- Preserving symmetry by mirroring door lines with adjacent wall features
This kind of integration requires early planning and precision at every stage, from design to installation. That’s why we work closely with architects and designers to ensure each frameless door system fits effortlessly into the broader vision of the home or commercial interior.
The Future of Frameless Door Systems
As architectural expectations continue to rise, frameless doors are evolving to meet new demands — not just aesthetically, but technically. The future of these systems lies in greater adaptability, higher performance, and deeper integration within whole-building strategies.
Emerging trends and developments include:
- Advanced acoustic and fire-rated frameless systems for high-spec residential and commercial environments
- Smart materials and finishes, such as metallic lacquers, textured veneers, and ultra-matte laminates
- Sustainable joinery — using FSC-certified materials and low-VOC finishes for long-lasting, responsible construction
- Increased demand for retrofit-ready options that deliver the flush look without major structural changes
As the desire for clean, considered interiors continues, frameless doors are expected to remain at the forefront of modern architectural detailing. They offer the perfect balance of function, beauty, and quiet innovation — a quality increasingly valued by architects, designers, and discerning homeowners alike.
To stay informed about the latest developments in concealed and frameless door design, browse our blog for further insights and inspiration.
A Quiet Revolution in Modern Architecture
Frameless doors have come a long way — from bespoke carpentry solutions in niche design projects to refined architectural elements that define today’s most elegant spaces. Their evolution reflects a broader shift in architectural thinking: a move towards calm, cohesive interiors where every detail supports the whole.
Whether you’re working on a high-end residential project, a contemporary commercial space, or your own dream home, frameless doors offer a uniquely versatile and design-forward solution. When properly detailed and expertly installed, they provide more than access — they become an essential part of the space itself.
If you’re planning a project and want to learn more about how frameless door systems could enhance your design, get in touch with us. We’re always happy to provide expert guidance, technical insight, and tailored solutions that bring your vision to life.




