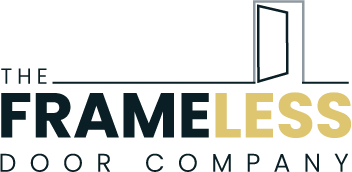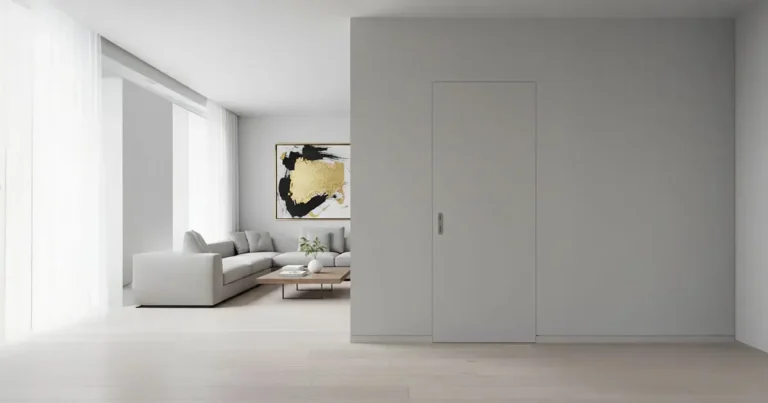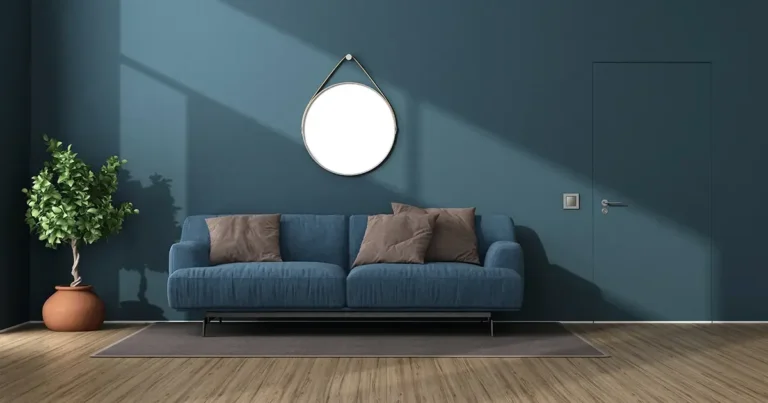Helping Clients Visualise the Value of Frameless Doors
Frameless doors are often understated in appearance — and that’s precisely the point. Their beauty lies in subtlety, which makes them harder to explain during early-stage design discussions with clients.
Unlike a bold staircase or feature wall, a flush-to-wall door with hidden hinges doesn’t shout for attention. But when presented well, it can become one of the most refined and admired architectural details in the entire project.
As an architect, your ability to communicate the value of these high-end, bespoke doors is key to getting client buy-in. This guide is designed to help you confidently present frameless doors as a premium design choice, highlighting not only the aesthetic benefits, but also the craftsmanship, technical precision and long-term value that set them apart from standard door systems.
Whether you’re working on a new-build home, a luxury apartment fit-out, or a full interior renovation, explaining how frameless doors contribute to a minimalist, architectural finish will help your client see them as more than just a practical necessity — but a defining feature of their space.
If you’d like technical information or visual material to support your presentation, we’re always happy to assist. Get in touch for project-specific guidance, samples, or specification advice.
Positioning Frameless Doors as a Design Feature
One of the most effective ways to present frameless doors to clients is by elevating them from a functional component to a considered design feature. These doors are not simply openings — they are architectural elements that contribute to the spatial rhythm, flow, and visual clarity of a modern interior.
With no visible frames, architraves, or hardware, frameless doors create a flush, streamlined appearance that complements minimalist and contemporary spaces. Their integration into surrounding surfaces — whether painted walls, veneered panelling, or bespoke joinery — helps maintain clean sightlines and reduces visual clutter.
This makes them ideal for clients seeking a refined, high-spec finish throughout the home.
Frameless doors work particularly well in open-plan schemes, where the transition between zones should feel effortless, or in private areas where discretion is valued — such as dressing rooms, en-suites, or hidden storage. Their ability to disappear into the architecture is often described as ‘quiet luxury’ — something clients may not know how to ask for, but instinctively admire when they see it.
When presenting, support your discussion with reference imagery. Our blog includes numerous articles and examples that demonstrate how frameless doors can be used to elevate both residential and commercial interiors.
Speaking to the Emotional Value
While technical specifications are important, client decisions are often driven by how a product makes them feel. Frameless doors may be minimal in appearance, but they carry a powerful emotional value when positioned correctly in a presentation.
Instead of focusing solely on the mechanics, describe the experience: the calm of a room with uninterrupted surfaces; the elegance of a concealed door that opens without a handle; the satisfaction of perfectly aligned shadow gaps. These elements combine to create a space that feels tailored, intentional, and luxurious — a space where nothing is out of place.
Use language that evokes refinement and exclusivity. Phrases such as “effortlessly integrated,” “architecturally seamless,” and “quietly luxurious” help clients appreciate that these doors are more than a visual detail — they’re part of an overall lifestyle and design philosophy.
In particular, highlight use cases that speak to your client’s aspirations: a concealed door into a private dressing room, a flush door integrated into bespoke wall panelling, or a series of frameless doors running along a corridor that appear invisible until opened. These types of examples make the concept tangible and desirable, helping the client envision how frameless doors can enhance the feeling of their home.
Addressing the Practical Questions
Even when a client loves the look of frameless doors, practical concerns can quickly stall the conversation. As an architect, being able to answer these questions confidently — and manage expectations — is key to keeping the idea on the table.
“Why does it cost more?”
Frameless doors are fully bespoke and require specialist components, including hidden aluminium or steel frames, concealed hinges, and often custom finishes. The installation also demands highly accurate site preparation and expert fitting. This precision and craftsmanship account for the higher cost — with pricing typically starting from £995.
“Is it worth the investment?”
Unlike standard doors, frameless systems contribute significantly to the overall architectural language of a space. They enhance visual clarity, support open-plan design, and align with the understated luxury many clients are seeking. When positioned alongside other premium finishes — such as bespoke joinery, flush skirting, or shadow gap detailing — the value becomes immediately apparent.
“Can this work in my project?”
Yes — with early planning. Frameless doors can be integrated into most wall types and construction methods, but it’s essential to consider them during the design phase. This allows for appropriate wall build-ups, alignment with joinery, and coordination with the overall layout. For support with detailing or feasibility, get in touch with our team to discuss your specific project requirements.
Using Language That Frames It as a Long-Term Investment
Clients may hesitate when they hear a higher price point, but the right language can shift the conversation from cost to value. When presenting frameless doors, it’s helpful to position them not as a premium add-on, but as a long-term investment in quality, design integrity, and user experience.
Use phrases that highlight durability, timelessness, and architectural integration — concepts that resonate with clients who want their home to age gracefully and maintain its value:
- “These doors are architecturally integrated, not just surface-mounted.”
- “They’re custom-built to suit the proportions and finishes of your interior.”
- “A frameless door doesn’t just look better on day one — it still looks right ten years from now.”
Many of our clients report that the details they notice and appreciate most after moving in are the quieter ones — flush transitions, clean lines, and elements that ‘just work’. When you explain how frameless doors contribute to this sense of order and intentionality, you help the client focus on the long-term enjoyment of their space rather than the short-term cost.
Showing Options Without Overwhelming the Client
When introducing frameless door options during a presentation, clarity is key. Too many technical variations can confuse or overwhelm a client — especially if they’re not familiar with architectural detailing. Instead, focus on a few carefully chosen examples that demonstrate flexibility without complexity.
Start with the essentials:
- Frameless hinged doors – flush to the wall, minimalist, ideal for everyday rooms like bedrooms, offices or bathrooms.
- Jib doors – completely concealed doors integrated into panelling, often used for hidden rooms or discreet storage.
- Bespoke joinery doors – integrated into custom cabinetry or wall panelling for a fully tailored solution.
Each of these options is designed to be made to order, allowing you to align them with your client’s layout, finishes and functional needs. Our frameless doors and bespoke joinery and panelling pages offer more detail, should you wish to include product references in your presentation or specifications.
The goal here isn’t to present a catalogue — it’s to help your client visualise how a frameless door solution could look and feel in their specific space.
Supporting Architects Throughout the Design Process
At Frameless Door Company, we understand that frameless door systems require more than just off-the-shelf solutions — they require early coordination, technical accuracy, and a collaborative approach. That’s why we offer tailored support for architects from concept through to completion.
We’re available to assist at every stage of the design process, from advising on wall build-ups and frame integration to providing CAD details, technical drawings, and finish samples. If required, we can carry out site surveys to ensure manufacturing tolerances are matched precisely to your project conditions.
Whether you’re specifying a single concealed door or multiple flush door sets across an entire scheme, we’re here to help you deliver the clean, refined finish your clients expect. You can find answers to many common questions in our blog, or contact us directly to discuss your plans in more detail.
Helping Clients Say Yes to Better Design
Frameless doors may be subtle, but their impact on a space is undeniable. When presented effectively, they help clients appreciate not only the aesthetic advantages of clean lines and seamless integration, but also the craftsmanship and design discipline required to achieve them.
By positioning frameless doors as part of the architectural language — not just as a product — you empower your clients to invest in quality that will elevate their home for years to come. With the right language, thoughtful visual references, and clear answers to practical concerns, you make it easier for them to say yes to a solution that aligns with their aspirations.
If you’d like support presenting frameless doors to your client, from technical input to visual samples, we’re here to help. Get in touch to speak to a specialist and start planning your next project.
Further Reading
If you’re looking to build a deeper understanding of frameless door systems, client communication strategies, or integrated interior detailing, explore some of our most relevant articles:
- What Is a Frameless Door? – A clear breakdown of how frameless doors work and where they’re best used.
- Mastering Frameless Door Detail – Explore the technical elements that contribute to a flawless finish.
- Bespoke Joinery & Wall Panelling – Discover how to integrate concealed doors into custom architectural joinery.
These resources are ideal for both design professionals and clients, helping to explain the benefits and design intent behind every frameless door project.




