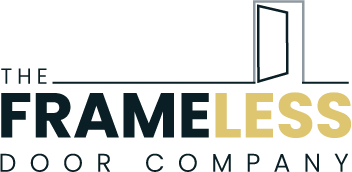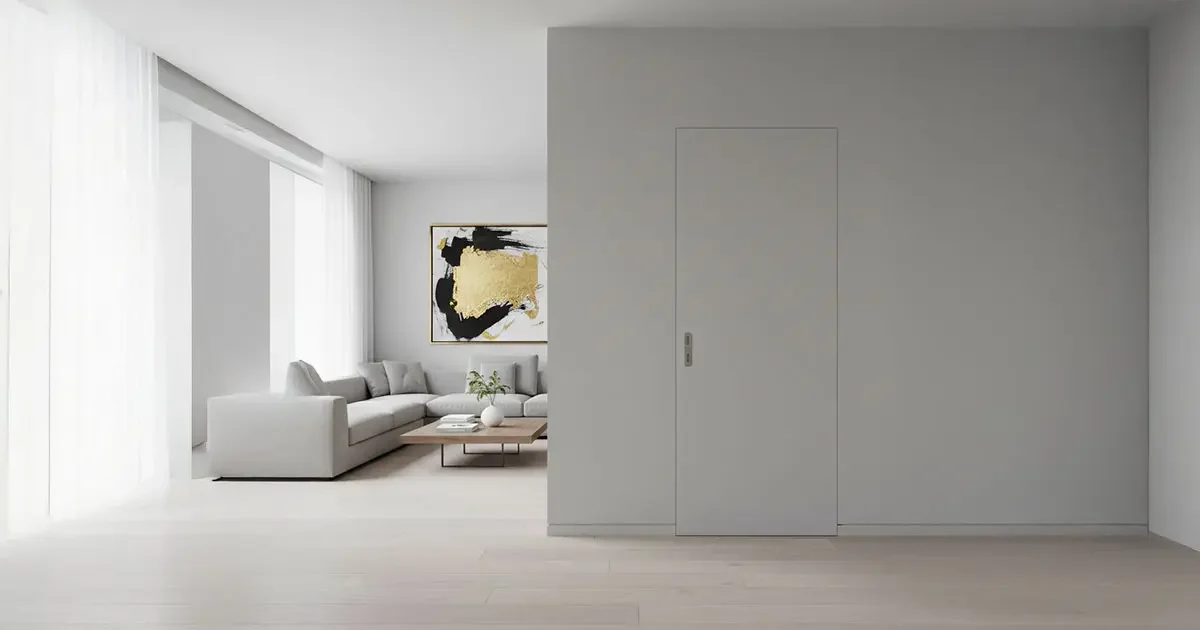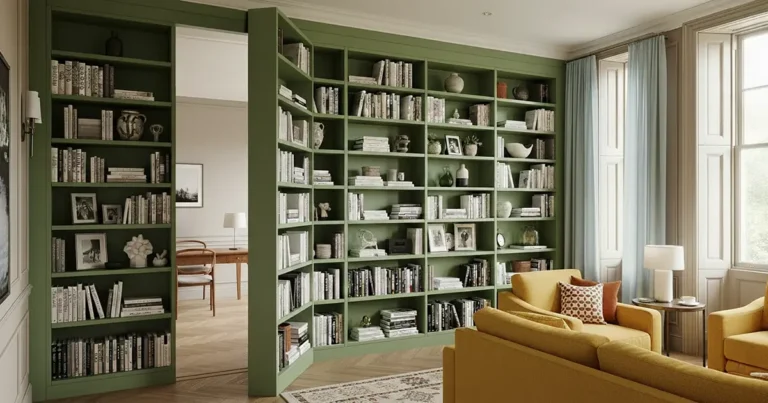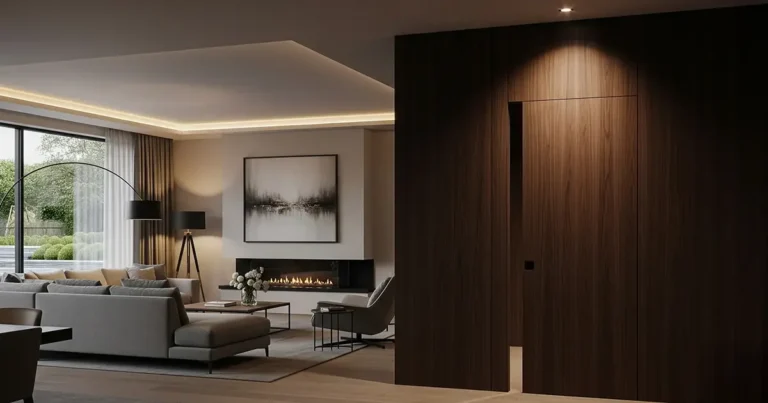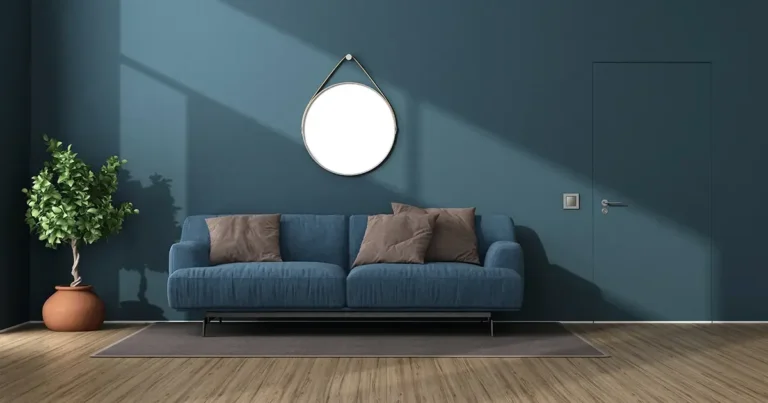Bespoke frameless internal doors are everywhere right now. I’ve been in the door game for 25 years, and I’ve never seen homeowners get this excited about something so… well, doorish.
But here’s the thing – half the people asking me about them don’t actually know what they’re getting into.
The Questions That Keep You Up at Night
Look, I get it. You’re renovating. You want something that looks incredible but won’t bankrupt you or turn into a nightmare installation.
These are the real questions landing in my inbox every day:
- “Will frameless doors actually work in my Victorian terrace?”
- “Are they just a fad that’ll look dated in 5 years?”
- “Can I install them myself or do I need to remortgage for professional fitting?”
Let me give you the straight answers.
What Actually Are Bespoke Frameless Internal Doors?
Simple version: They’re doors without the chunky visible frame around them.
Detailed version: Instead of having architrave (that decorative trim) around the door opening, the door sits flush with the wall. The frame is there – it’s just hidden inside the wall structure.
Think of it like this: Remember when TVs went from those massive boxes to flat screens that mount on walls? Same energy, different room.
Why People Are Obsessing Over Made to Measure Frameless Doors
I’ve installed hundreds of doors. Here’s what actually matters:
Clean Lines That Don’t Lie
- No fussy trim to collect dust
- Walls flow seamlessly from room to room
- Makes small spaces feel bigger (properly bigger, not estate agent bigger)
Every Millimetre Counts
When we measure your opening, we’ll make that door fit like it was born there. No gaps. No filler. No “we’ll make it work” moments.
Future-Proof Design
Trends come and go. Clean, minimal design? That’s been around since the Romans figured out straight lines look good.
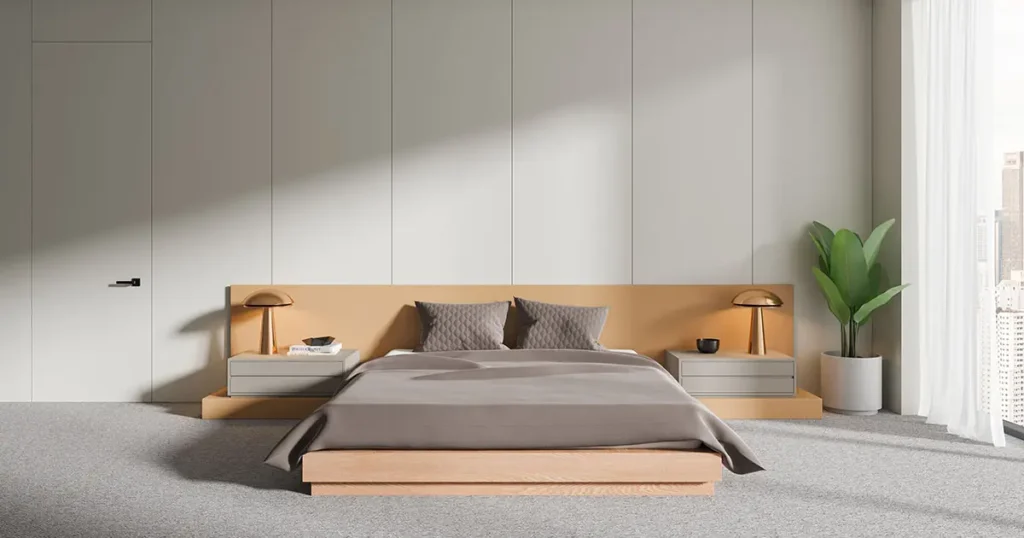
The Reality Check: What Nobody Tells You About Custom Frameless Doors
Story time: Last month, a client called me panicking. They’d ordered “frameless doors” online. What arrived? Standard doors with slightly thinner frames.
Here’s what actually separates proper bespoke frameless doors from the pretenders:
Hidden Frame Construction
- Frame sits inside the wall cavity
- Precision engineering – we’re talking millimetre accuracy
- Concealed hinges (no ugly hardware on show)
Made to Your Exact Opening
- No standard sizes here
- Awkward Victorian doorways? We’ve got you
- Weird ceiling heights? That’s our Tuesday
Professional Installation Required
Let’s be honest – this isn’t IKEA furniture. The frame goes in during construction or major renovation. You can’t just swap out your existing door.
Types of Frameless Door Systems (The Good, The Great, and The “Why Did I Bother?”)
Flush Internal Doors
What they are: Door sits completely flat with the wall surface Best for: Modern homes, minimalists who actually mean it Reality check: Perfect for new builds, trickier in period properties
Concealed Hinge Systems
What they are: Hinges hide inside the door and frame Best for: Anyone who thinks door hardware is visual noise Reality check: More expensive, but the clean look is unmatched
Pocket Door Integration
What they are: Doors that disappear into the wall Best for: Tight spaces, showing off to visitors Reality check: Needs planning from day one of your build
The Money Talk: Bespoke Door Manufacturing Costs
I’m not going to mess you about with “from £X” nonsense.
Reality: Expect £800-2,500 per door, fitted.
Why the range?
- Size matters: Bigger doors = more materials + complexity
- Wood type: Pine vs walnut vs exotic veneers
- Hardware: Basic hinges vs German engineering
- Installation complexity: New build vs retrofit nightmare
My advice: Budget 20% more than your initial quote. Renovation projects have a habit of… evolving.
Installation: DIY or Professional? (Spoiler: You Know the Answer)
I’ve seen some proper disasters from DIY frameless door attempts.
What goes wrong:
- Frame not perfectly square (you’ll see gaps forever)
- Wall not strong enough for hidden frame
- Hinges misaligned by 1mm (door won’t close properly)
- Plastering around frame done wrong (looks amateur)
Professional installation includes:
- Structural assessment
- Precision frame fitting
- Concealed hinge alignment
- Final finishing and adjustment
Timeline: 2-4 weeks from order to completion for most projects.
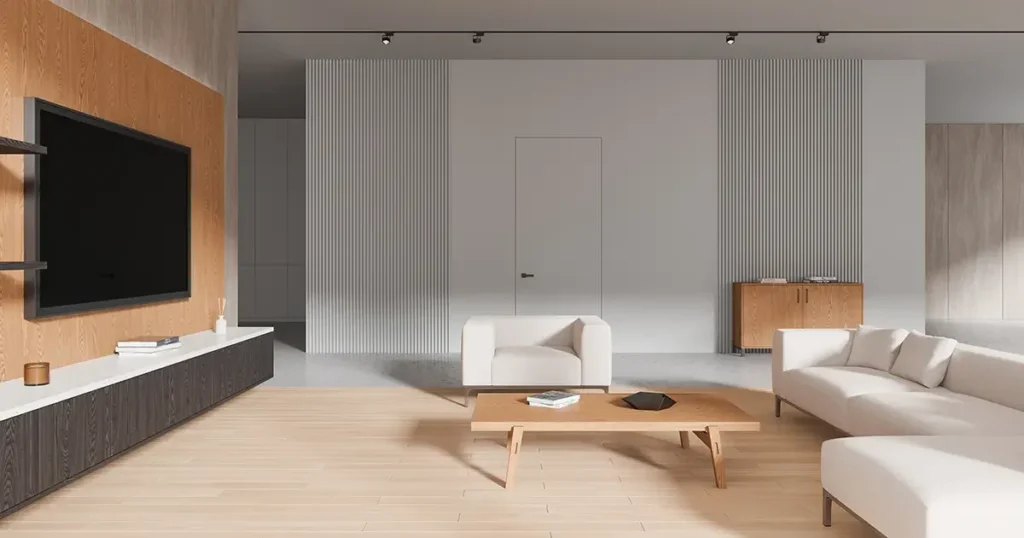
Hardwood vs Veneer: Which Actually Matters?
Solid hardwood doors:
- Pros: Substantial feel, can be sanded/refinished
- Cons: Movement with temperature, higher cost
- Best for: Period properties, long-term investment
Engineered doors with veneer:
- Pros: Stable, consistent finish, lighter
- Cons: Can’t refinish if damaged
- Best for: Modern homes, budget-conscious projects
My take: Unless you’re in a Georgian mansion, engineered is usually the smart choice.
Design Options That Actually Matter
Forget the endless Pinterest boards. Here’s what makes a real difference:
Door Thickness
- 35mm: Standard, works for most applications
- 40mm: Premium feel, better sound insulation
- 44mm: Fire door specification where required
Surface Finishes
- Prefinished: Ready to go, consistent colour
- Unfinished: Paint/stain on-site to match exactly
- Spray finish: Smooth as glass, costs more
Handle Options
- Recessed pulls (invisible when closed)
- Minimal lever handles
- Push-to-open systems
Common Problems (And How to Avoid Them)
Problem: Door frame moves after installation Solution: Proper wall preparation, adequate fixing points
Problem: Gaps appear around door edges Solution: Account for building movement, quality installation
Problem: Concealed hinges fail Solution: Invest in proper German or Austrian hardware
Problem: Paint finish looks patchy Solution: Factory spray finish beats site painting every time
The Installation Process: What Actually Happens
Week 1-2: Survey and design
- Site measurement (multiple visits if needed)
- CAD drawings for approval
- Material selection finalised
Week 3-4: Manufacturing
- Precision cutting and assembly
- Quality control checks
- Hardware installation
Installation Day:
- Frame positioning and fixing
- Door hanging and adjustment
- Final finishing touches
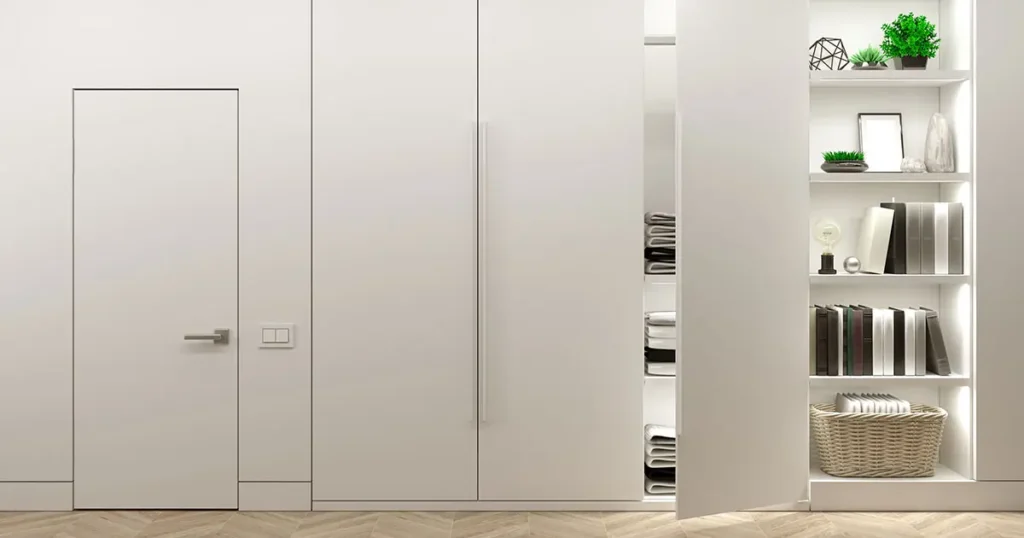
FAQs: The Questions Everyone Asks
Q: Can I retrofit frameless doors in my existing home? A: Yes, but it requires wall modification. Not a quick weekend job.
Q: Do frameless doors reduce sound transfer? A: When properly sealed, yes. The continuous seal around the frame helps.
Q: What’s the difference between flush doors and frameless doors? A: Flush refers to the door surface. Frameless refers to the visible frame around the opening. You can have both.
Q: How long do concealed hinges last? A: Quality European hinges last 20+ years with normal use.
Q: Can I paint frameless doors after installation? A: Depends on the finish. Prefinished doors shouldn’t need painting. Unfinished doors are designed to be painted on-site.
Q: Do you need building regulations approval? A: Generally no for internal doors, unless they’re fire doors or affect structural walls.
Q: What happens if the door gets damaged? A: Minor damage can often be repaired. Major damage usually means replacement.
Q: Are they suitable for period properties? A: Yes, but needs sensitive design. The clean lines can actually highlight period features.
My Final Thoughts on Bespoke Frameless Internal Doors
After 25 years of hanging doors, I’ll tell you this: bespoke frameless internal doors aren’t for everyone, but when they’re right, they’re really right.
If you want clean lines, hate fiddly trim, and don’t mind paying for precision – go for it.
If you’re renovating on a tight budget or love traditional details – stick with what works.
The best door is the one that fits your space, your style, and your wallet without keeping you awake worrying about the decision.
That’s it. No fluff, no sales pitch. Just 25 years of experience distilled into what you actually need to know about bespoke frameless internal doors.
